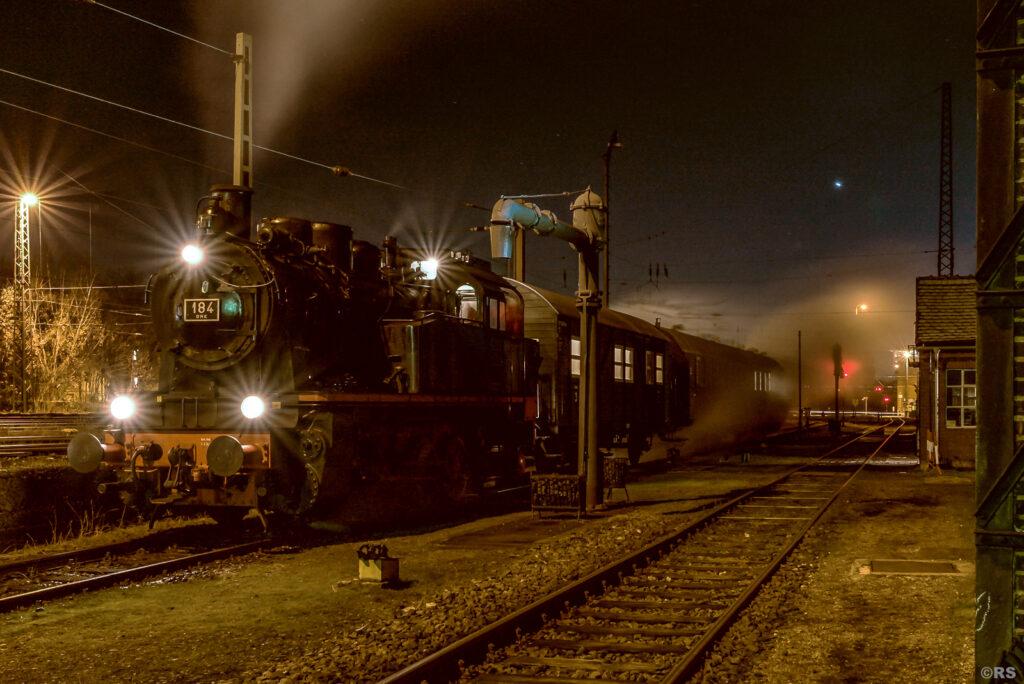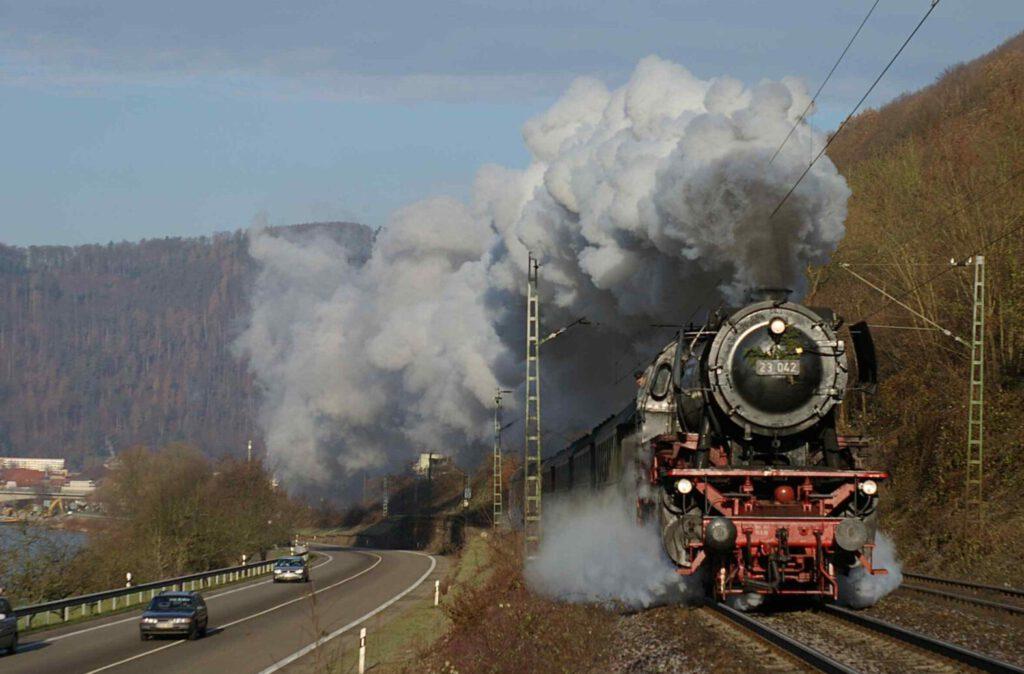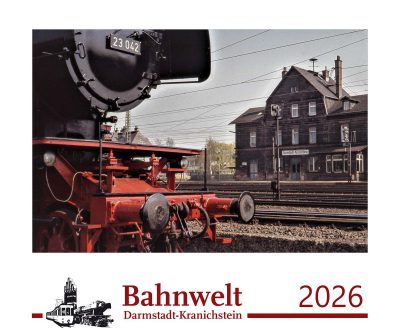A section of the back wall of the old locomotive shed from 1889 was preserved when it was demolished in 1970 because it also forms the back wall for an adjoining workshop building, which was not demolished. This is where our sheet metal workshop is located today. As a result, the masonry post between tracks 9 and 10, on which the associated roof truss originally rested, was also preserved. It was planned to use this post again as a support for the new roof truss. However, a close inspection of the post revealed that it was badly damaged by frost and weathering and no longer had any load-bearing capacity. In order to be able to use it again, demolition and new construction would be unavoidable, and the foundation might also have to be strengthened. Since the extent of this work is hardly assessable and, in addition, would have required further intervention in the currently used building stock with corresponding restrictions on use, an alternative solution was developed. The post will later be strengthened and integrated into the continuation of the outer wall, but will no longer have a static function. Instead, a new point foundation is concreted directly in front of the post and a steel support is erected, which then carries the new roof truss. This construction method deviates from the design planned for the other track axes, but very clearly marks the transition to the reconstructed part and is thus also to be approved of from a monument preservation point of view.
The first step was to dig a pit for the foundation. In the process, we came across old water pipes that were no longer in use and had to be removed. Then the soil of the excavation pit was compacted, whereby soil improvement became necessary to increase the stability. In the course of the formwork and reinforcement work on the foundation of the partition wall, this foundation is also prepared so that everything can be concreted together.



